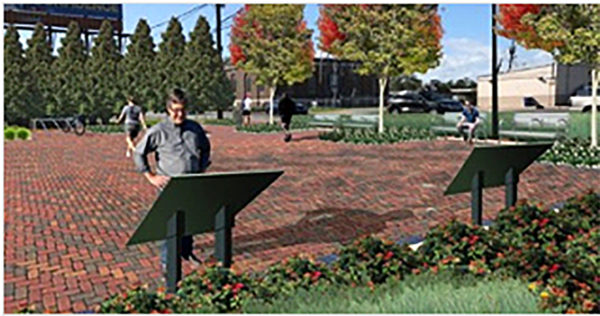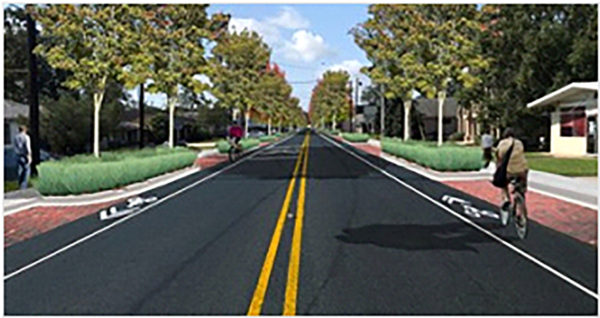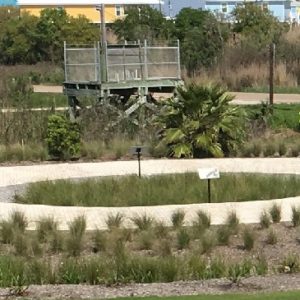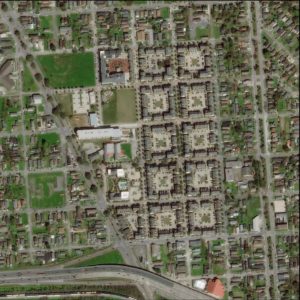

GEC was selected to provide all necessary engineering design for the Airline and Main Complete Streets project, a resilient infrastructure and community nonstructural mitigation/flood risk reduction project in LaPlace. The vision for this project is to serve as an example project of how to plan for a future of heightened flood risk in a low risk area by incorporating storm water management strategies into public infrastructure projects while providing residents with enhanced active transportation options for the corridor, providing an opportunity to retrofit the corridor into a more walkable, livable space while allowing consistency with LADOTD project guidelines. The scope of services range from civil engineering design, environmental engineering, traffic engineering, topographic survey in accordance with LADOTD standards, geotechnical investigation, and landscaping services (green infrastructure component along the drainage ditches and proposed median). This project is funded by the LA Office of Community Development-Disaster Recovery Unit under the LA SAFE program.
For the project, GEC developed typical sections and preliminary layout for project, which consists of a 10’ shared use path, 5’ sidewalk along the north side of US 90, bike lanes on shoulder, and softening of the median. Existing ditches will have pipes added and be reshaped to provide detention ponds to reduce time of concentration. Along Main St., GEC is providing parallel parking utilizing decorative brick and permeable base to reduce time of concentration. GEC engineers calculated preliminary quantities and developed a preliminary estimated construction cost. Staff proposed the conceptual design to the Parish and received approval. Additionally, staff developed fee for all costs from surveying to construction.
This safe routes to schools type project includes enhanced transportation options, including off-street pedestrian and cyclist paths, green median and shade trees; retention and filtering of runoff components, bioretention swales, permeable pavement systems, native plantings, and other “green” infrastructure amenities.
Johanna Leibe is the project landscape architect for this project and designed the green infrastructure park as a sub-consultant to GEC. The green infrastructure scope of this project includes three areas – the beautification of two corridors and the creation of a park – all of which incorporate green infrastructure techniques to improve drainage. The purpose of this project was to not only include a variety of green infrastructure techniques in an effort to educate community residents and business owners, but to also integrate these techniques in an aesthetically pleasing, cost effective way while keeping maintenance costs low. Maintenance specifications were also created (as a separate contract) for this project to ensure project sustainability. The tree areas of this project are described as follows:
Airline Highway (for a 1.5 mile length) includes, in part, a shared use path, bio-swale native platings, decorative rocks with planting at water bio-swale entry points, improved storm water drainage, and native street tree plantings.
Main Street (1/3 mile in length) includes extensive rain gardens with native plantings, bike lanes, decorative lighting, pervious paving in parking bays, improved vehicular circulation, and native street tree plantings to help reduce urban heat island effect.
Green Infrastructure Park includes rain gardens, a plaza area with pervious paving, bike racks and benches, decorative pedestrian lighting, a large bio-swale area, a grass pave system and a gravel pave system for vehicular areas, and two interpretive signs that describe storm water impacts and mitigation techniques.


