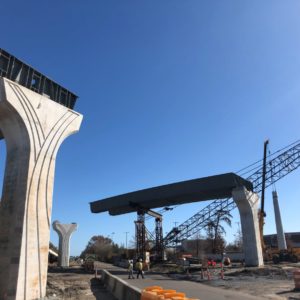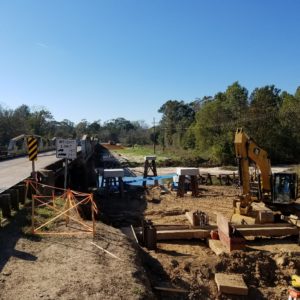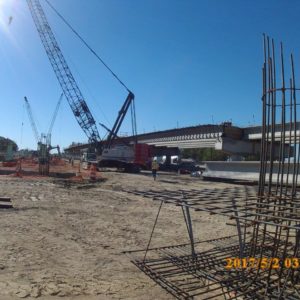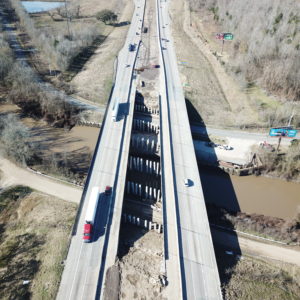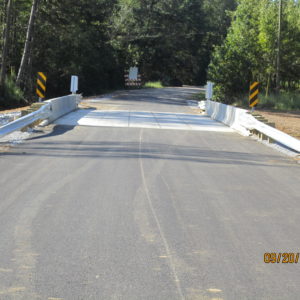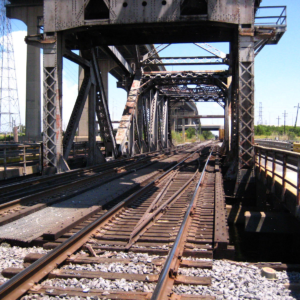GEC performed bridge feasibility, line and grade study, traffic study, and an environmental assessment complete with a FONSI (Finding of No Significant Impact) for this $80 million project. Preliminary and final bridge and roadway plans were prepared and followed with construction engineering support during the construction phase.
GEC performed the bridge study which involved preliminary design of plans and sections for a new bridge spanning the Red River.
- As part of this study, GEC structural engineers developed alternate designs utilizing both precast, prestressed concrete/steel girder, and segmental concrete box girders.
- GEC also prepared preliminary designs for curved steel girder ramps for alternative layouts in addition to general bridge plans for an overpass over a railroad, using conventional precast prestressed concrete girders.
GEC’s traffic engineers performed traffic studies on the mainline roadways. Findings determined the number of lanes required to provide an adequate level of service. Staff devised alternate interchange layouts to provide access at 3rd Street in addition to signalized intersections at other locations.
- The design included controlled access by means of frontage roads and local access roads which connected to the project at locations selected to best minimize disruption to traffic flows as recommended by the traffic study.
- As a result of this traffic study, which showed a disparate traffic accident history at one location, GEC relocated a local roadway and intersection (Rainbow Drive).
The plans included a wide variety of concrete pavements including the six-lane main roadway, single and double-lane ramps (with connections to existing I-49 interchange ramps), a four-lane divided arterial, and two-lane access roads.
- GEC designed a total of four (18- to 25-foot high) retaining walls to preserve existing adjacent facilities (Fort Buhlow, state hospital buildings, Pineville High School) and to provide a more compact corridor in the hilly terrain. GEC developed sequencing plans to ensure continuous access through the project limits and to all adjacent facilities.
- The design effort also included a temporary and permanent traffic signal at the 3rd Street intersection and new marine navigation lighting and power distribution.
GEC provided construction support for this project including response to RFIs and shop drawing and equipment submittal review.
